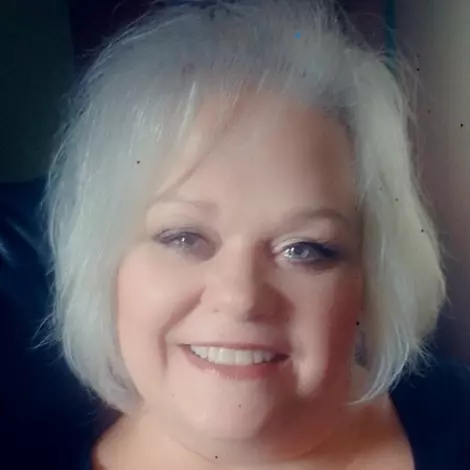Bought with LukeL Thompson • Coldwell Banker American Home
$519,900
$519,900
For more information regarding the value of a property, please contact us for a free consultation.
4 Beds
5 Baths
4,144 SqFt
SOLD DATE : 07/31/2020
Key Details
Sold Price $519,900
Property Type Single Family Home
Sub Type Single House
Listing Status Sold
Purchase Type For Sale
Square Footage 4,144 sqft
Price per Sqft $125
Subdivision Laurens Bay Sub
MLS Listing ID 212757
Sold Date 07/31/20
Style Ranch
Bedrooms 4
Full Baths 3
Half Baths 2
HOA Fees $450
Abv Grd Liv Area 2,272
Year Built 2005
Annual Tax Amount $11,041
Lot Dimensions 156x186
Property Sub-Type Single House
Source sunflower
Property Description
Luxury & Lifestyle on the water! Wood flrs thru-out main living area, C.W.P. Kitchen, w/in pantry, custom stone FP's, crown molding & HUGE PICTURE windows overlooking the water. Screened in deck, open covered deck, outdoor kitchen with bar for entertaining. Pro landscaping w/raised gardens and fire-pit. HUGE rooms, w/in closets! AMAZING master suite! Basement walk-out has a full kitchen/bar, and a 4th garage/safe room that opens to the back. Basement has own private access, could be a second home!
Location
State KS
County Snco Tract 55 (wr)
Direction Wanamaker - Turn West on 41st Turn South on Lincolnshire House will be on the East Side
Rooms
Basement Concrete, Full, Partially Finished, 9'+ Walls, Daylight/Lookout Windows
Interior
Interior Features Carpet, Hardwood, Ceramic Tile, 10'+ Ceiling
Heating Forced Air Gas, 90 + Efficiency
Cooling Forced Air Electric
Fireplaces Type Two, Gas, Family Room, Living Room
Fireplace Yes
Appliance Electric Range, Electric Cooktop, Wall Oven, Grill, Dishwasher, Refrigerator, Disposal, Central Vacuum, Wet Bar, Bar Fridge, Auto Garage Opener(s), Garage Opener Control(s), Water Softener Owned, Humidifier, Whirlpool Tub
Laundry Main Level, In Basement
Exterior
Exterior Feature Patio-Covered, Deck-Covered, Grill, Thermal Pane Windows, Inground Sprinkler
Parking Features Attached
Garage Spaces 4.0
Roof Type Architectural Style
Building
Lot Description Cul-De-Sac, Paved Road, Lake Front, Sidewalk
Faces Wanamaker - Turn West on 41st Turn South on Lincolnshire House will be on the East Side
Sewer City Water, City Sewer System
Architectural Style Ranch
Schools
Elementary Schools Jay Shideler Elementary School/Usd 437
Middle Schools Washburn Rural Middle School/Usd 437
High Schools Washburn Rural High School/Usd 437
Others
Tax ID 1492901004004000
Read Less Info
Want to know what your home might be worth? Contact us for a FREE valuation!

Our team is ready to help you sell your home for the highest possible price ASAP
"My job is to find and attract mastery-based agents to the office, protect the culture, and make sure everyone is happy! "






