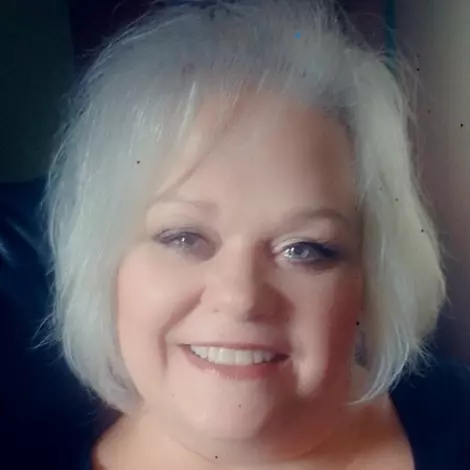Bought with DebL McFarland • Berkshire Hathaway First
$799,777
$799,777
For more information regarding the value of a property, please contact us for a free consultation.
6 Beds
6 Baths
5,353 SqFt
SOLD DATE : 01/10/2025
Key Details
Sold Price $799,777
Property Type Single Family Home
Sub Type Single House
Listing Status Sold
Purchase Type For Sale
Square Footage 5,353 sqft
Price per Sqft $149
Subdivision Not Subdivided
MLS Listing ID 237184
Sold Date 01/10/25
Style Ranch
Bedrooms 6
Full Baths 4
Half Baths 2
Abv Grd Liv Area 2,905
Year Built 2011
Annual Tax Amount $12,305
Lot Size 8.010 Acres
Acres 8.01
Property Sub-Type Single House
Source sunflower
Property Description
Welcome to this exceptional six-bedroom, four-full-bathroom home, designed for both comfort and style. With a thoughtful open floor plan, this residence boasts a perfect blend of elegance and functionality. As you enter, you'll be greeted by a spacious living area that flows seamlessly into the dining and kitchen spaces. The kitchen features a walk-in pantry and a dedicated office area, complete with a desk, making it ideal for multitasking. The wine bar adds a touch of sophistication, perfect for entertaining guests. The primary suite is a true retreat, featuring a luxurious steam shower and a relaxing jet tub, providing a spa-like experience right at home. Two additional bedrooms on the main floor share a convenient Jack and Jill bathroom, catering to family or guests. Venture upstairs to discover a private oasis above the garage, featuring a cozy bedroom with a kitchenette and a full bath, providing a perfect guest suite or in-laws. Head downstairs to find a stunning bar area and 2 spacious living rooms, ideal for entertaining. 2 bedrooms, 1 full & 1 half bath add convenience for guests. A dedicated workout room offers the perfect space for exercise, and an additional room can easily be transformed into an office, craft room, or whatever your heart desires. One of the standout features of this home is the amazing wine cellar, with flooring made from wine barrels. Did I mention the 8 acre pond stocked with large mouth bass, bluegill & channel cat? Style & Luxury Await!
Location
State KS
County Snco Tract 58 (sl)
Direction HWY 75 North to 46th St, west to Valencia Rd, North to property.
Rooms
Basement Concrete, Full, Partially Finished, Walkout
Interior
Interior Features Carpet, Hardwood, Vinyl, Ceramic Tile, Cathedral Ceiling(s)
Heating More than One, Geothermal
Cooling Geo Thermal/Ground Source
Fireplaces Type One, Gas, Living Room
Fireplace Yes
Appliance Gas Cooktop, Range Hood, Wall Oven, Microwave, Dishwasher, Refrigerator, Disposal, Wet Bar, Auto Garage Opener(s), Garage Opener Control(s), Water Softener Owned
Laundry Main Level, Separate Room
Exterior
Exterior Feature Patio, Patio-Covered, Deck, Covered Deck, Dock
Parking Features Attached
Garage Spaces 4.0
Roof Type Composition
Building
Lot Description Pond/Creek
Faces HWY 75 North to 46th St, west to Valencia Rd, North to property.
Sewer Rural Water, Septic Tank
Architectural Style Ranch
Structure Type Stone & Frame
Schools
Elementary Schools Silver Lake Elementary School/Usd 372
Middle Schools Silver Lake Middle School/Usd 372
High Schools Silver Lake High School/Usd 372
Others
Tax ID R4340
Read Less Info
Want to know what your home might be worth? Contact us for a FREE valuation!

Our team is ready to help you sell your home for the highest possible price ASAP
"My job is to find and attract mastery-based agents to the office, protect the culture, and make sure everyone is happy! "






